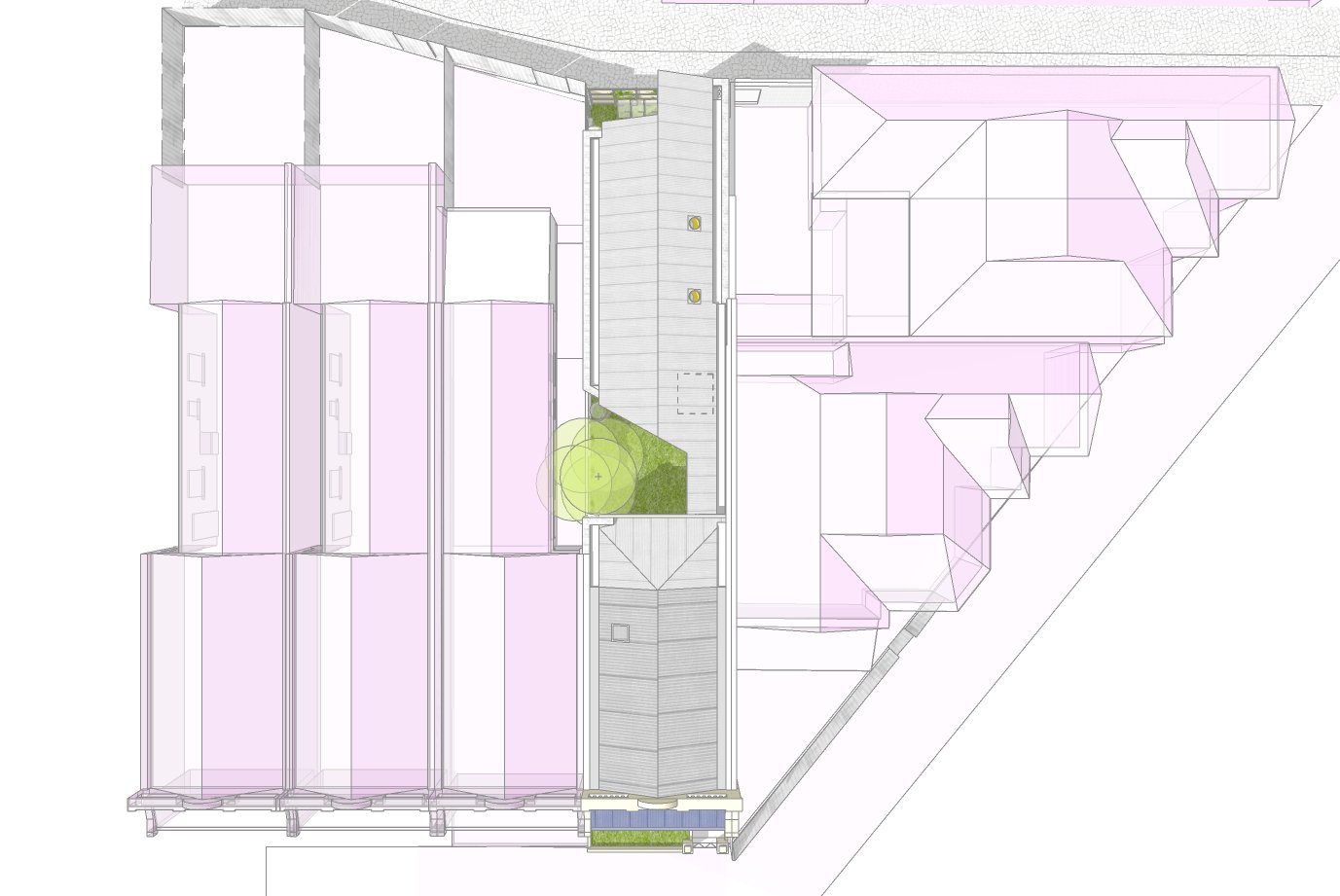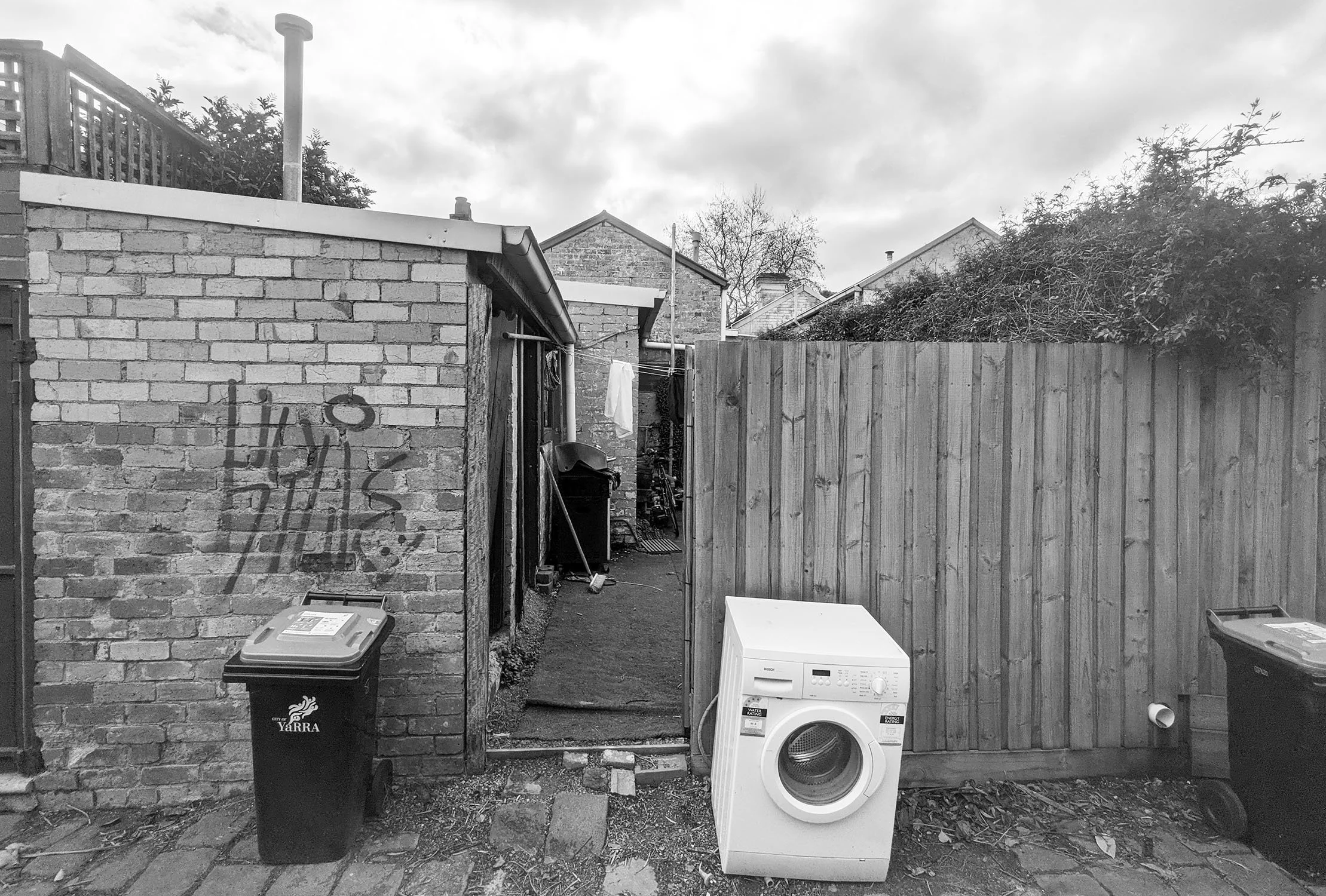PROJECT X1
NORTH FITZROY | IN DESIGN
Render | OOF! architecture
PROJECT INFO
Project X1 is the conversion of a skinny worn out terrace into a sunny, cosy, wheelchair accessible home. More images to come as the design develops.
THIS IS A HOME FOR
👸 + 🤴
BEFORE | photograph: OOF! architecture
DESIGN TEAM:
Architecture + Interiors | Fooi-Ling Khoo + Jack Wilkinson
Engineer: PD Structures
Building Surveyor: Metro Building Surveying
Energy Rater: Flying Yellow
CONSTRUCTION TEAM:
not yet appointed









